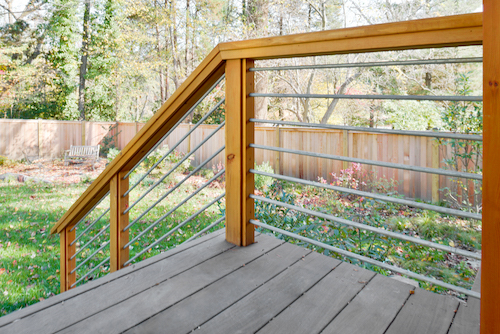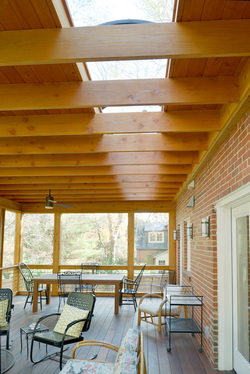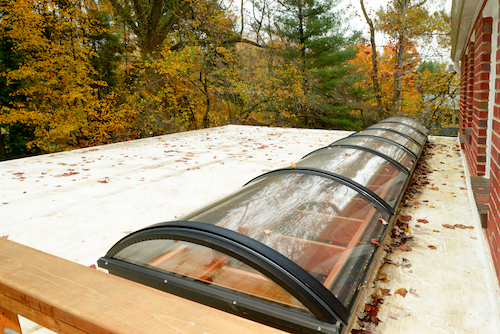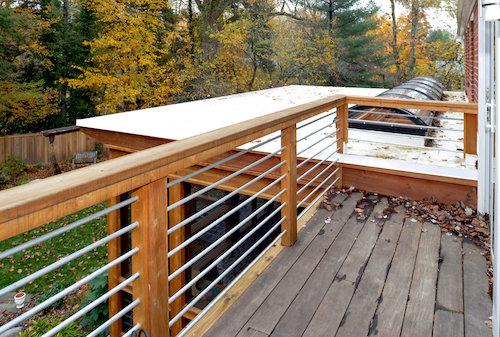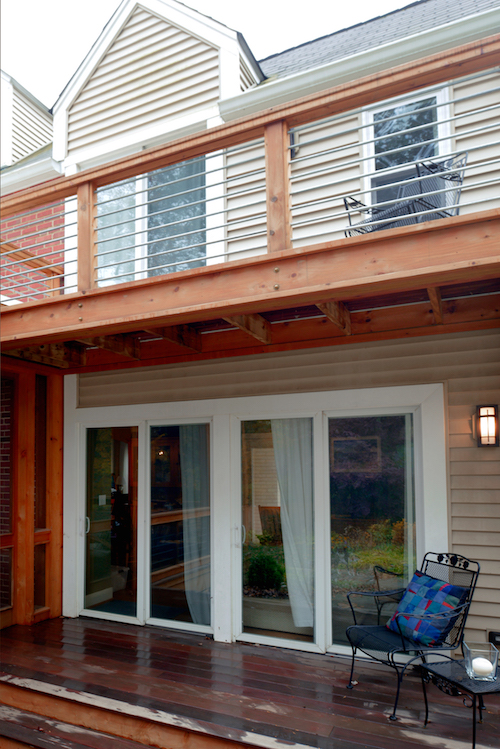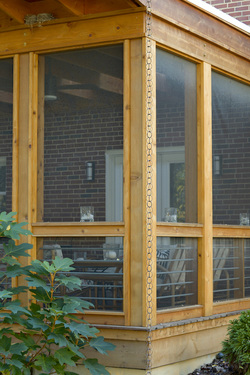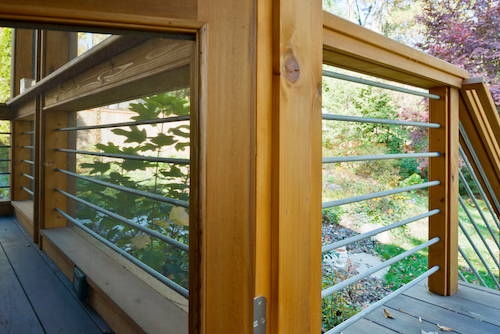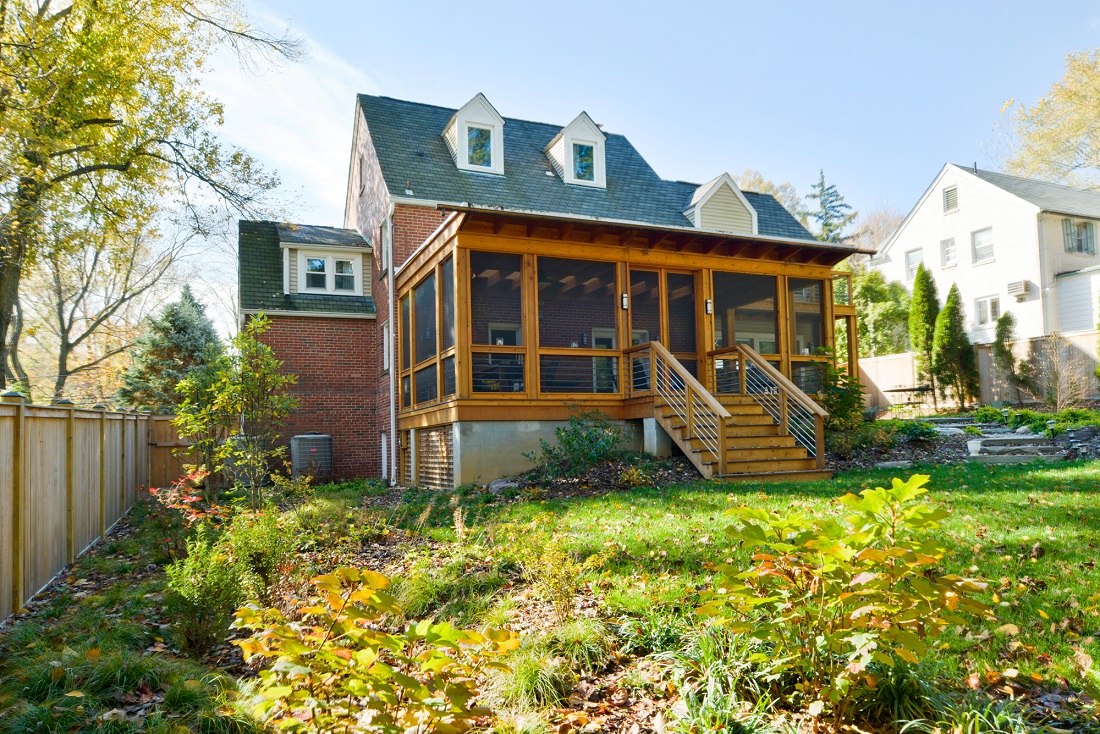Residential Exterior $100,000 to $200,000
Cedar Screened Porch
The building of the cedar screened porch was phase 2 of an interior renovation that took place 8 years earlier. The client’s goal was to build a new exterior space that connected them to the newly designed backyard landscape. It was important to the client to use as many green features as possible. Sustainably harvested Ipe hardwood, a white colored TPO roof membrane, and a rain garden to handle storm water runoff are some examples.
One of the challenges in building this project was the fact that all the framing needed to be exposed. Accurate cutting of all posts and beams was essential. The drawings that were used for design and permitting were not accurate enough. New and more detailed shop drawings were needed. These drawings did not only need to include details from the design, but also accurate field measurements. An additional challenge was to have the structure comply with the Architect’s design to align beams at the same elevation and have the posts symmetrically aligned. Once placed, rafters needed to be aligned with the posts below and on accurate increments. Using the recommended brass acorn bolts, not just for decorative purposes, but also to fulfill a structural purpose required a lot of thinking and planning. The 5/8” solid steel rods were used and needed to be aligned throughout. The homeowner was looking forward to the day they could finally use the patio door at the master bedroom to go out and enjoy the backyard view from their balcony. The homeowner was concerned that adding this new screened-in porch would reduce the natural lighting to the adjacent kitchen and dining room. To remedy that, a barrel vault skylight was installed as close to the existing windows as possible.


