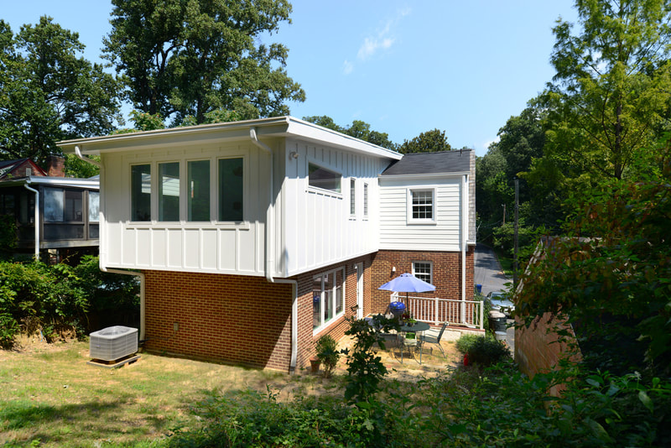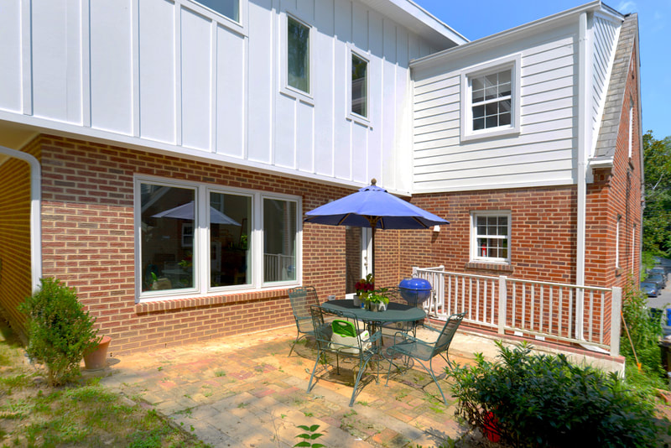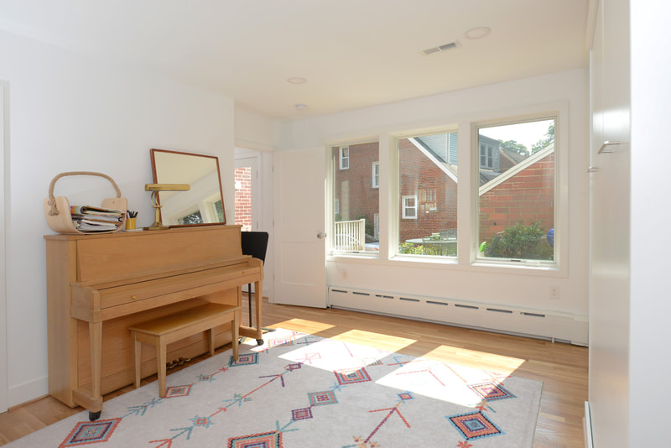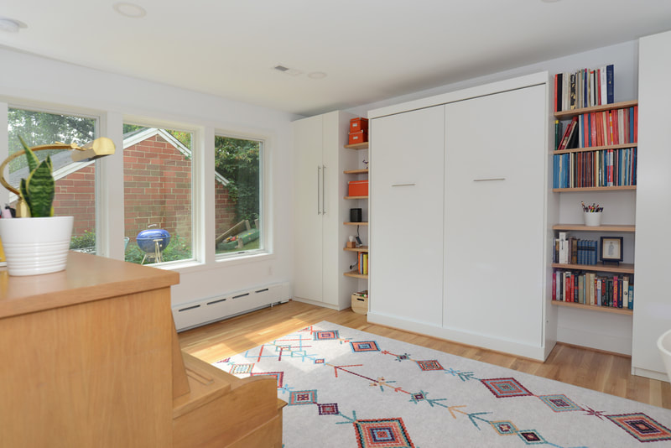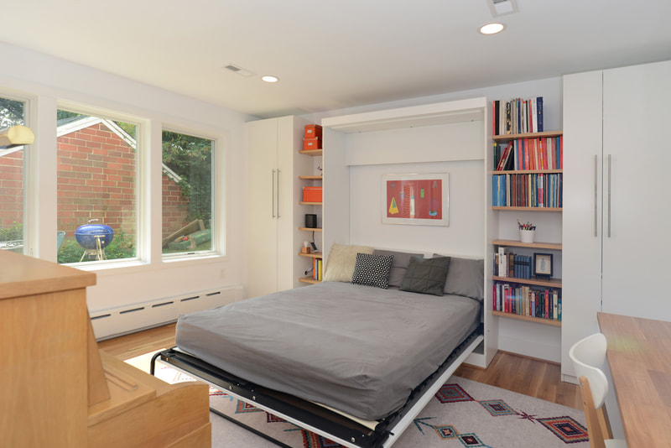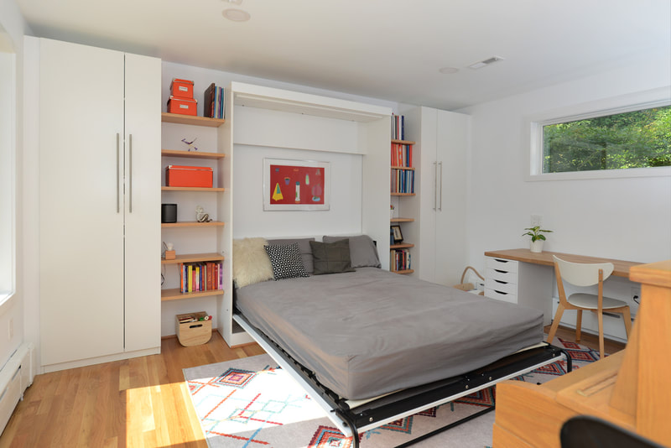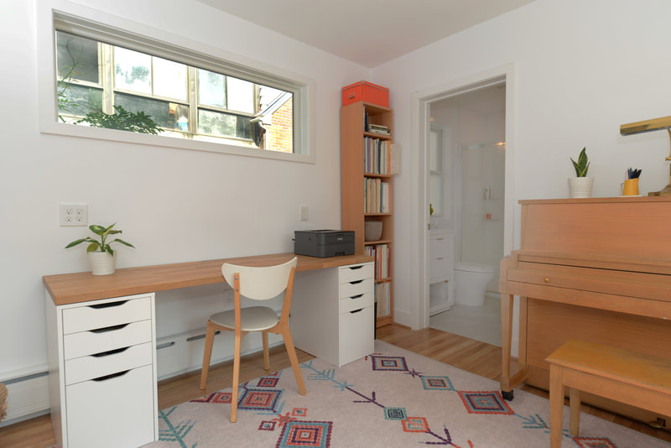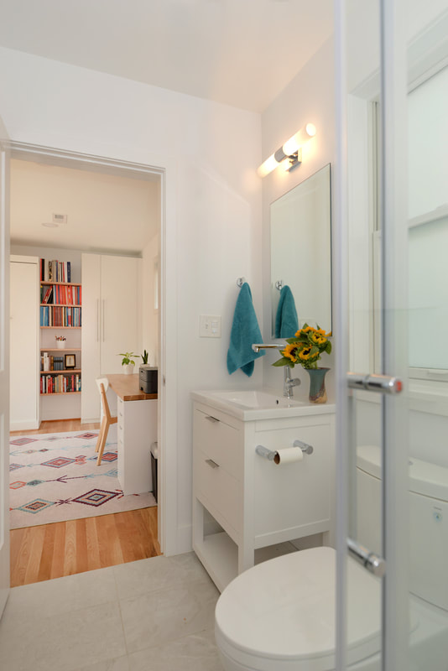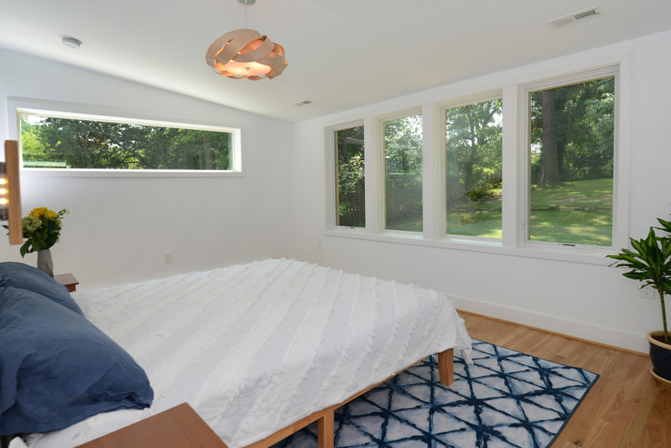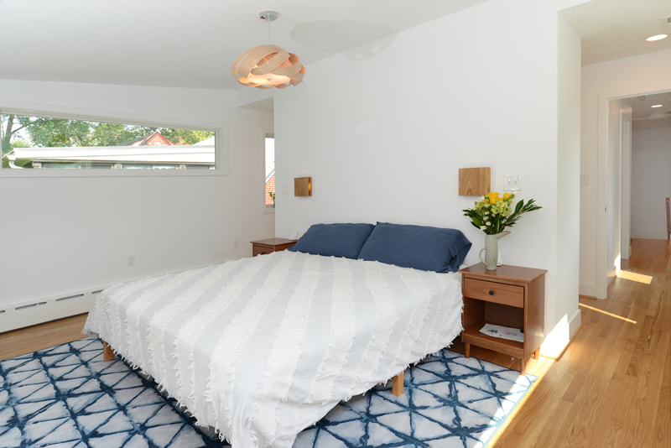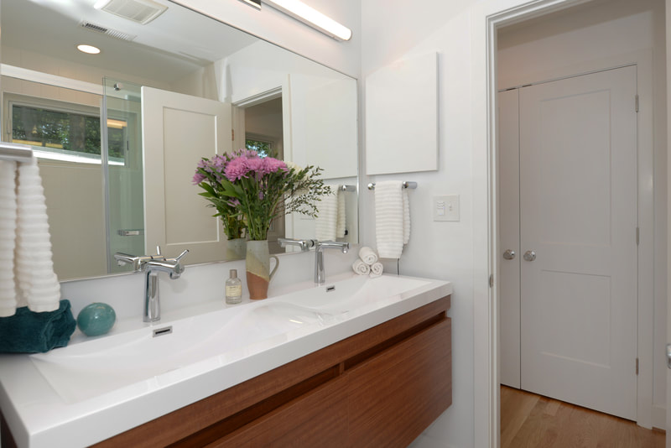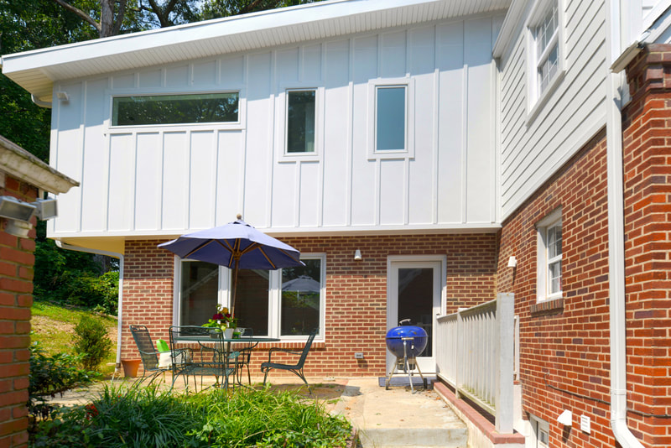Two-Story Addition
– Silver Spring, MD –
– Silver Spring, MD –
This project began with a sketch from our client that they'd received from a friend. It gave us a general idea of what they wanted but adjustments needed to be made for us to keep the renovation within budget. There were plenty of challenges in the designing and building stages. Early on, we learned the main structure of this 1940s house was encroaching the building restriction line. To remain within zoning limits, we needed to have two corners of the new addition slightly out of square. The new structure, cantilevered on both sides, required a heavy 45-degree angle beam to carry the load of the second floor and the roof. We equipped the house with central AC and expanded the existing hydronic heating system into the new space. The completed addition resulted in a shared music room and in-law suite with a bathroom on the first floor, and a master bedroom, bath, and hall bath on the second floor.
"With zero hesitation, I recommend Daniel Krienbuehl and his team. From the moment we met him, my husband and I have appreciated Daniel’s creativity, honesty, and palpable integrity. We are at the tail end of a major renovation and Daniel has been incredible, dealing with the extraordinary circumstances we’re facing very graciously. We had a somewhat unusual design in mind and Daniel was the only contractor who understood our vision immediately and didn’t try to patronize us into adopting his own agenda, but realistically laid out options to accomplish our core goals in a real world budget. Every member of his team has been great to have in our home, even with our kids underfoot. It’s a real joy to recommend him!"
Laura S.
Laura S.

